The church was built and paid for by Dr. and Mrs. Isaac A. McCarty, who had traveled widely in the United States and Europe "studying church architecture against the time when they were ready to further the Kingdom of God." The church was dedicated in May 1932 on the McCartys' 45th wedding anniversary. The Los Angeles Times reported that the church was "built and furnished at a cost of $250,000 on a $30,000 site." Dr. McCarty imported many of the interior features from Czechoslovakia. The Times called the church, designed by Thomas P. Barber and Paul Kingsbury, "one of the finest examples of pure Gothic architecture in America." The dedication ceremony was attended by Los Angeles Mayor John Porter and Charles C. Chapman. Dr. McCarty died two years later in May 1934, and his funeral was held at the church he built.
The founding pastor at McCarty was Dr. Bruce Brown, who served as the pastor until 1942 and died in 1957. Brown was succeeded by Dr. O. James Sowell, who was pastor from 1942 until 1952, when he left the church to become an evangelist. He was next followed by the Rev. James Clark Brown, who served as pastor for seven months from 1952 to 1953.
Integration under the Rev. Kring Allen
The Rev. Kring Allen was credited with successfully integrating the McCarty Church. Interviewed by the Los Angeles Times in 1967, Allen, who had been the pastor at McCarty since 1954, noted: "Our neighborhood is 85% Negro. So's our church, I would guess, although I don't know. You lose your color sense when you stop thinking about it. I lost mine." When Allen arrived, the church's membership had dropped to 370 members, down from 1,500 in the 1930s. McCarty Church in 1954 was a faltering congregation, plagued by urban problems in a "changing neighborhood." Allen brought plans that were considered "radical" at the time. He recalled, "I came with the understanding with my board here that this church was going to integrate or I wouldn't stay. ... When some of the board wanted to go in a segregated way, I said: 'I won't go that road, and if you go it, you go without me.' I spent most of the first six months in the public library, reading up on Negro history. ... We get brainwashed. We downgrade the Negro and upgrade the white. We fix our stereotypes. That's the trouble with most white people like me. I wrote a lot of churches asking for advice. The Riverside Church at New York ... told me to 'go slow, or you'll tear your church to pieces.' But I didn't want to go slow." Things were difficult at first, but Allen recalled that things started to gel when he took 70 parishioners, black and white, to a camp in the San Bernardino Mountains where they "housed together, worked together, studied together." They came back from the camp as "a completely integrated nucleus." He became an advocate for integration of churches, noting, "Integration is basic to the Gospel. ... The church is either going to pass through this fire, or the church has had it. There can be no more segregated churches. The whole movement of history is against it."
(Wikipedia)
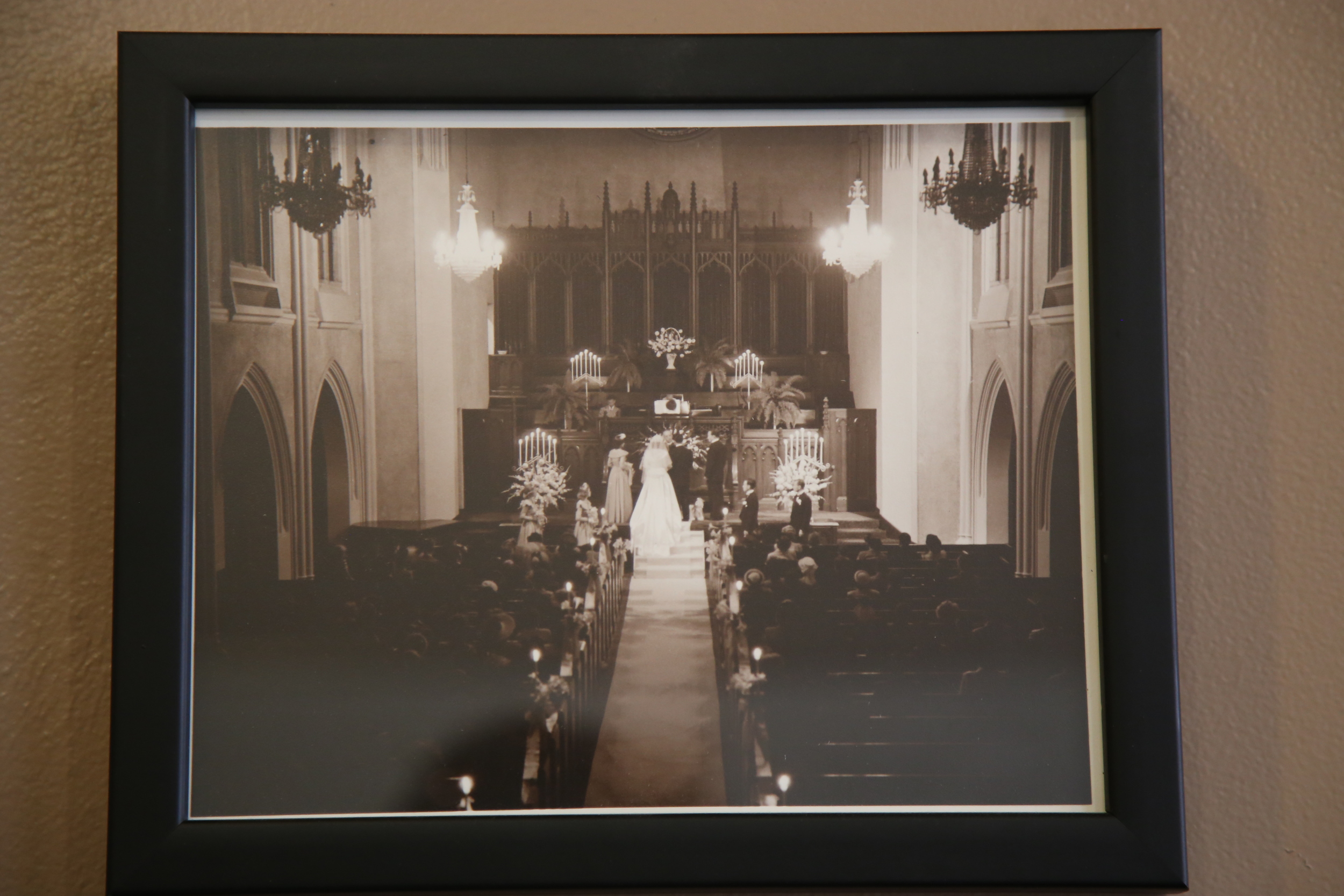
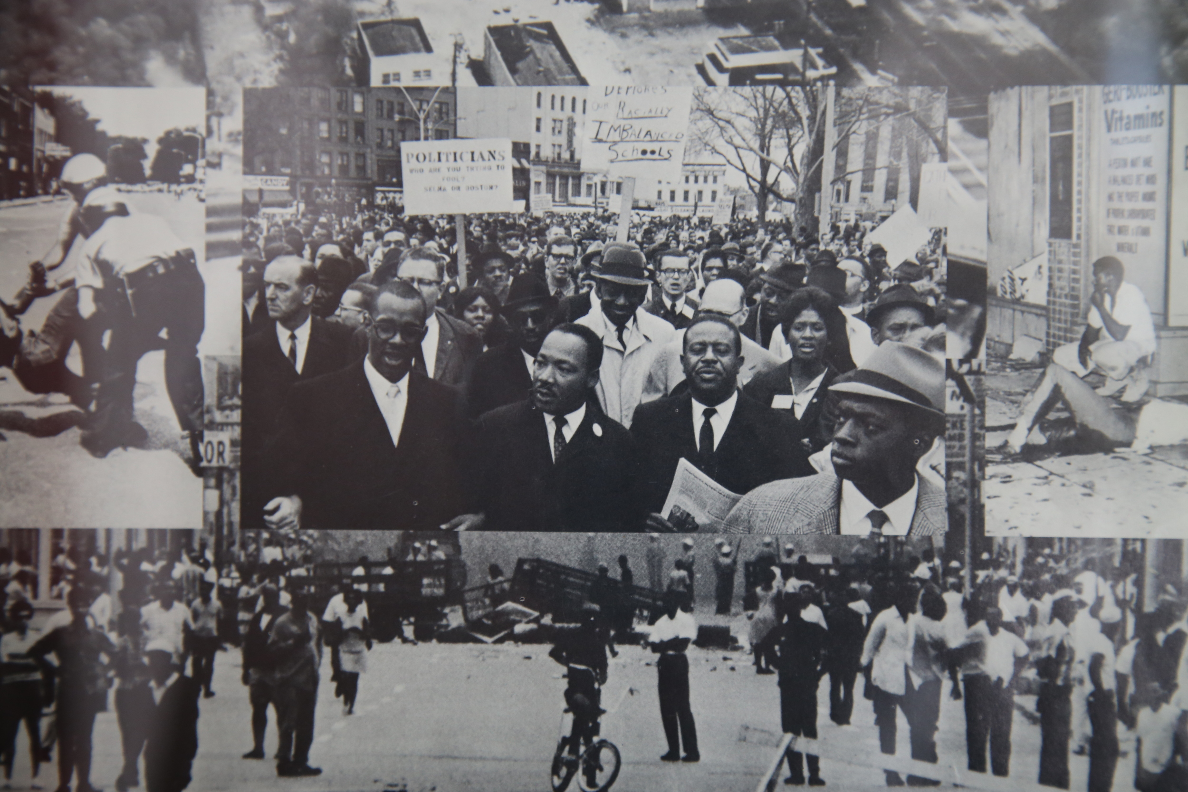
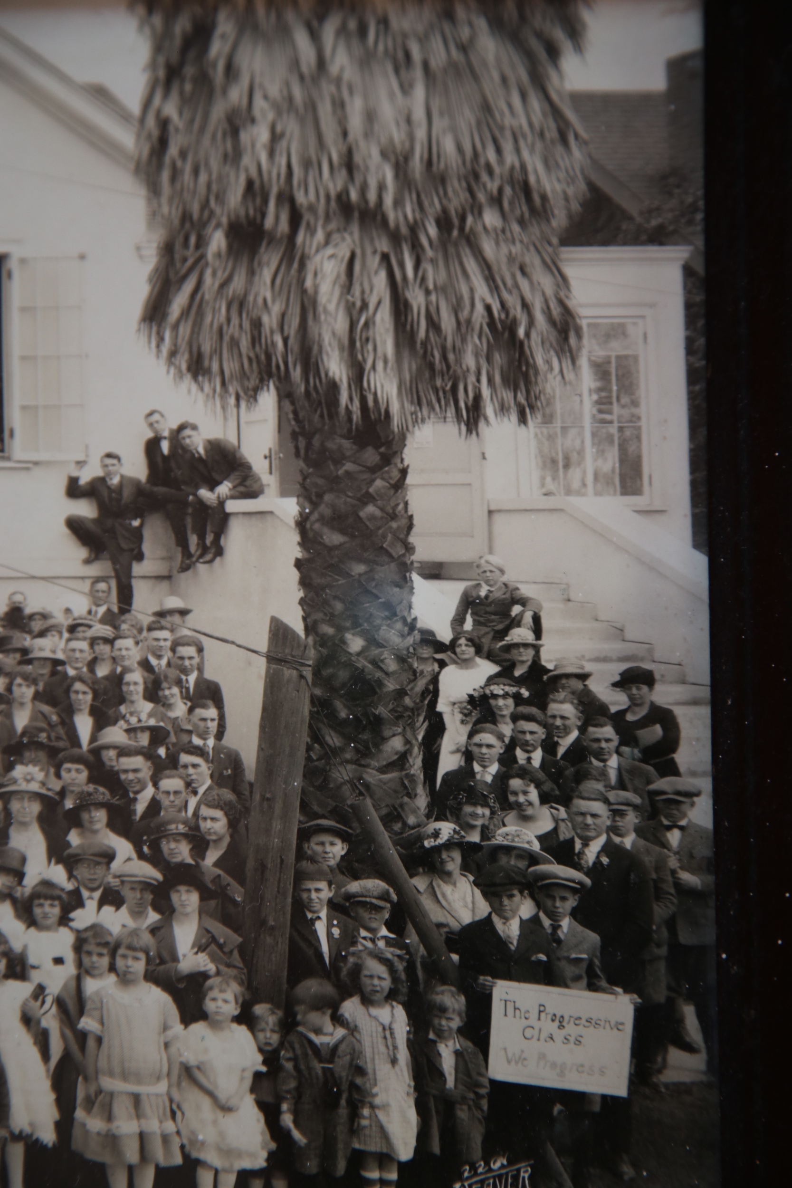
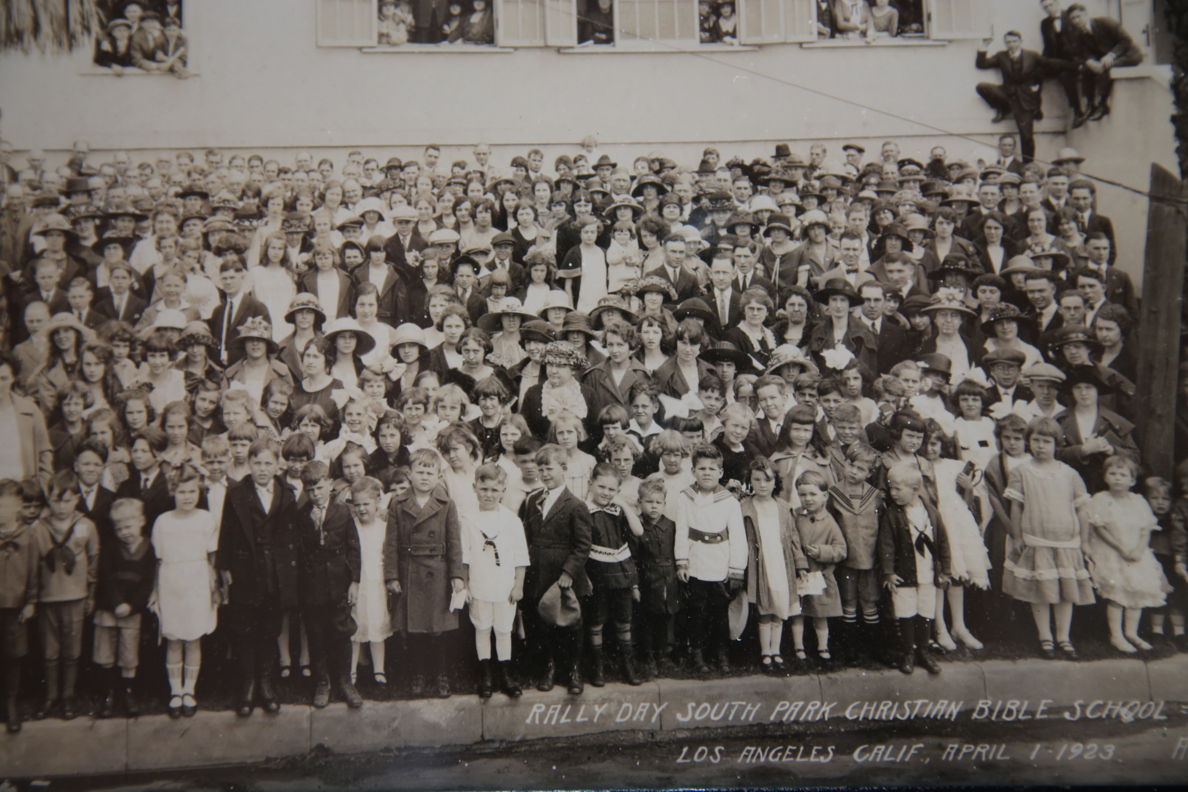
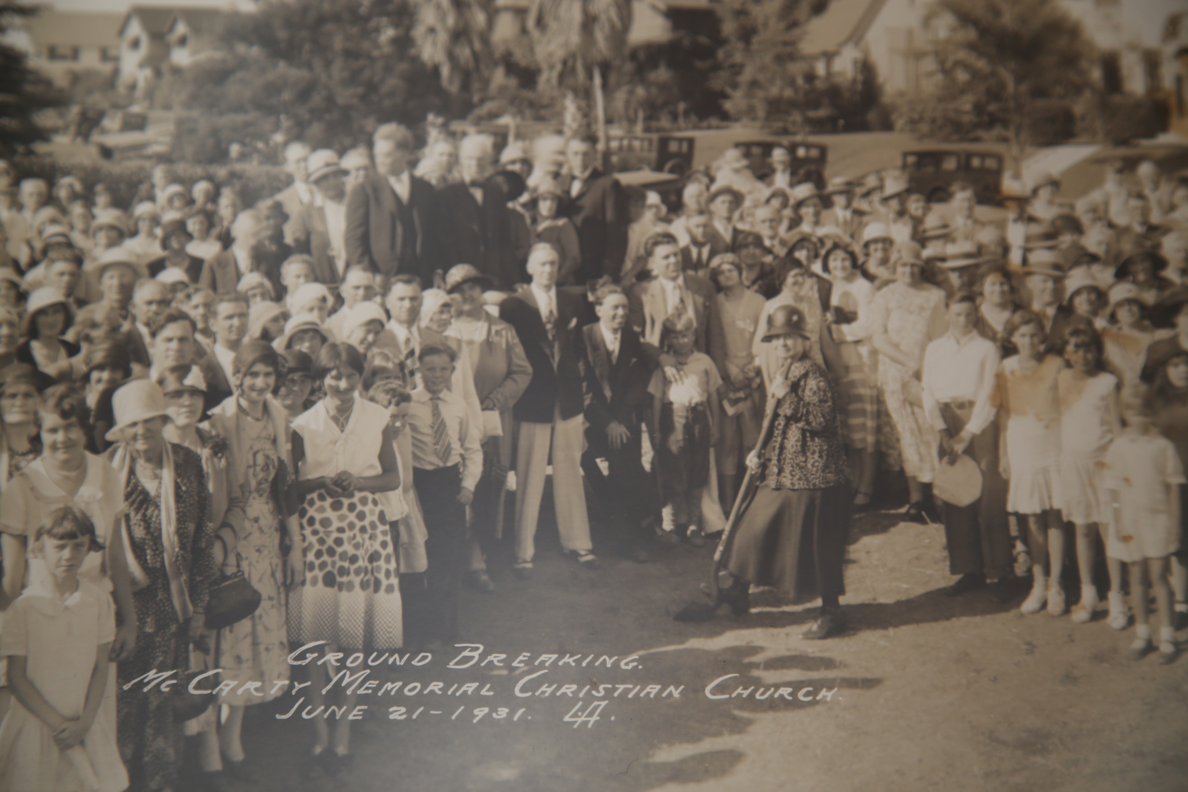

About the Architecture
McCarty Memorial Christian Church has been a beacon in Los Angeles for the past 89 years. Its Late Gothic Revival style, created by Thomas Barber & Paul Kingsbury, is explained by the architects themselves in this didactic on their design concept.
"THE CATHEDRAL BEAUTIFUL"
by The Architects
When Dr. McCarty came to our office two and one-half years ago he brought with him a series of church sketches which he, himself, had drawn as a result of his many study trips through England and the European continent. So great was the faith of this man that he had spent many years of travel to see the glorious creations of the Medieval Church Builders. To translate his dreams of a fitting memorial to the Glory of God and the good of mankind into actuality was the task set before us.
The fundamental idea underlying any church structure must be that of worship and service. To this and, the sciom of verticality, the ever upward rising pillars of tower and auditorium are dedicated. The buttress denotes strength and endurance of belief. The play of light through the windows is like the ever changing life.
The building is designed in a modified English Gothic Style of Architecture. It is entirely of fireproof construction, the exterior walls, floors and structural supports being entirely of reinforced concrete, while the roof trusses are of structural steel encased in staff work.
On the first floor is to be found the large auditorium which is reached through a spacious narthex. The sanctuary which is about seventy feet high to the apex of the ceiling, seats approximately one thousand people, inclusive of a small balcony and the choir section. The plan of the auditorium is of Cathedral type, with a wide nave and two vaulted side aisles which are separated by arcades from the nave.
Against the rear wall is the Baptistry which is separated from the auditorium by a delicately wrought wood screen, draped with beautiful velvet portiers. Underneath the rising choir space are the robing rooms and other facilities. To the right side of the choir space is a small chapel which is ideally suited for small intimate weddings and also for funerals. Over the chapel and with grilled openings into the auditorium is a generous organ space, while on the right hand side there is to be found a ladies parlor with a small kitchen.
The entire basement is occupied by a large assembly room which is at present divided into Sunday School classrooms, but which can be readily converted into a banquet hall and recreation room. It has a stage large enough for the presentation of Biblical plays and lectures. In connection with it is a fully equipped modern kitchen plant, and directly in its rear is the mechanical equipment plan containing the heating and ventilating apparatus which serves the entire building.
Of note are the auditorium crystal lighting fixtures which Dr. McCarty had especially designed in Czechoslovakia, and which, according to expert opinion, represents the finest lighting equipment of any church in the city. The auditorium windows with their delicate tracery show stained glass depicting Biblical scenes.
Over the altar is a circular glass panel which shows Jesus in the Garden of Gethsemane, while the imposing front window portrays Jesus blessing the multitude. The entire building, the glass and the lighting fixtures, were donated by Dr. and Mrs. Isaac McCarty, while the pews and pulpit furniture were furnished by the congregation.
Barber and Kingsbury,
Architects




